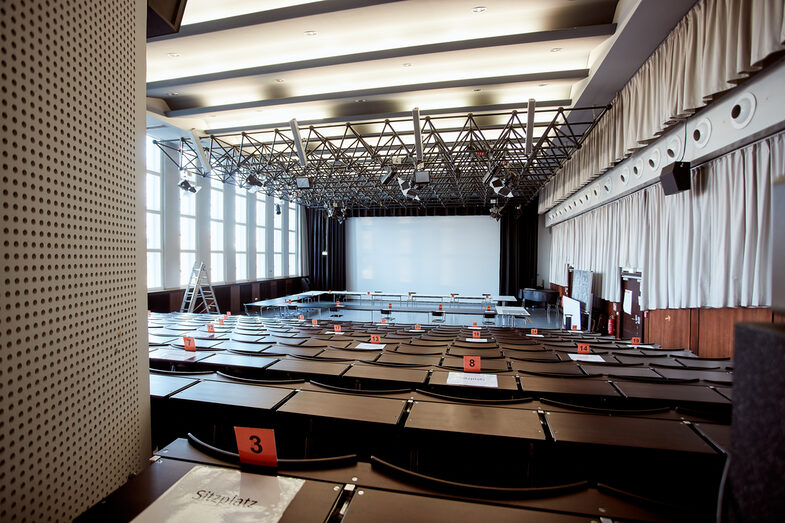You are in the lecture hall in the building at Max-Ophüls-Platz 2. You see eleven rows of chairs, the last two of which are divided, with a control room in the middle. Behind the last row is a lighting console. At the front of the room, trusses with lights hang from the ceiling and there is a huge screen with black curtains on the wall. Tables are arranged in an O-shape in the stage area. Within the 360-degree room there are several touchpoints with further information.

