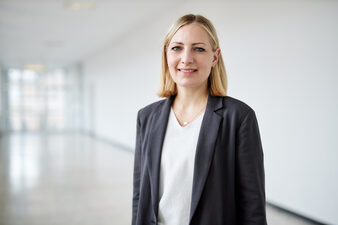The first seating cubes were set up in the vicinity of the sustainability project on Maurice-Vast-Straße, Fredenbaumpark and the ErstTree project between Dorstfelder Alle and Emscherpfad.
The large-format wooden cubes (2.26 meters x 2.26 meters x 2.26 meters) are part of the "We're turning 50" anniversary campaign. On August 1, 1971 - 50 years ago - the State School of Engineering, the Dortmund School of Arts and Crafts and the Colleges of Social Work, Social Pedagogy and Business Studies merged into the Fachhochschule Dortmund. It was the birth of Fachhochschule Dortmund as it is today.
The locations of the anniversary WürFHel
50 years of Fachhochschule Dortmund - 50 years of training highly qualified specialists and innovative research, 50 years of science transfer and partnership-based commitment in the city and the region. As a sign of this solidarity, further mega-seats will be "thrown down" together with close partners of the University of Applied Sciences and Arts at several locations. They also protect a young tree newly planted by Fachhochschule Dortmund during its growth phase.
The striking design and construction of the wooden cubes are the work of the Fachhochschule Dortmund. The WürFHel were created by the Faculty of Architecture in collaboration with students Betül Aslan, Rukan Eldes, Blerina Elshani, Beyza Özdemir, Tuğçe Şahin and Lena Wildoer-Valkysers. The design is based on the Modulor, a measurement system developed by the French architect and painter Le Cobusier (1887-1965). It provides for the exclusive use of length measurements found on the human body in architecture. Accordingly, the WürFHel external dimension of 2.26 m corresponds to the standard length of a human being with arms outstretched upwards, which was the largest possible dimension at the time. All other dimensions used for the WürFHel are derived from this.
More than ten cubic meters of wood were needed to build the WürFHel. The individual wooden slats laid end to end are enough to connect all of the Fachhochschule Dortmund's campus locations in the city. The design also makes reference to Fachhochschule Dortmund's well-known logo, the orange square tilted at an angle of eight degrees. It is precisely this tilt that turns a simple wooden cube into a perfect seat - lean back and treat yourself to a break!
Project partner
- City of Dortmund / Parks Department
- Wilo-Foundation
- Dortmund Savings Bank
- Rudolph Chaudoir Foundation

