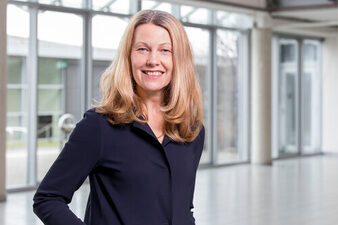A new district is being created in Dortmund: the "Karlsquartier" is being built on part of the former ThyssenKrupp Westfalenhütte site north of Borsigplatz in Dortmund. Not only are 800 residential units and a 35-hectare park, the "Green Ring", to be built here, but also an elementary school: the Oesterholz elementary school will have a new location here in the future.
A special exhibition in the Hoesch Museum, which will be directly adjacent to the new elementary school, now shows what the designs for the school could look like. The exhibition "81x81=Smart and simple. New learning and living in the north" opened on Sunday, November 5, 2023. In addition to the designs, visitors are given an overview of the current plans for living, recreation and shopping in the new "Karlsquartier". The exhibition can be visited until January 7, 2024.
Students from the 6th semester of the Faculty of Architecture have created fictitious designs under the supervision of Prof. Diana Reichle. They worked with a real property, a concrete spatial program and real users in order to make the task practical.
New flexible learning location
The school will have four classes and a two-court sports hall. In total, it will offer space for 464 primary school pupils and learning assistants throughout the day. The students were allowed to develop their designs creatively and without restrictions. However, they had to adhere to a few guidelines, which primarily included flexibility and sustainability:
The place of learning should be a place of togetherness that offers autonomy, stimulation and protection and is designed to be inclusive.The school should function as a temporary place to live, be able to be used outside of lessons and offer flexible learning areas.Differentiated movement areas should be created both inside and outside that offer a pleasant quality of stay.Special emphasis should be placed on social, ecological and economic sustainability in the design. The main objective for the students was to design a building that would have a positive impact on both the users and the surroundings and create a sustainable identity. The results of the designs are diverse and show different ways in which the school and sports hall can be positioned on the site.
Isolde Parussel, Director of the Hoesch Museum, is already looking forward to the new developments in the neighborhood: "We are already working closely with the city's daycare centers. We at the museum are curious and interested to see how cooperation between the institutions can be expanded in the future and are very much looking forward to the new neighborhood."
An official competition for the final design of the school, which will meet the architectural and urban planning requirements, will be announced soon.

